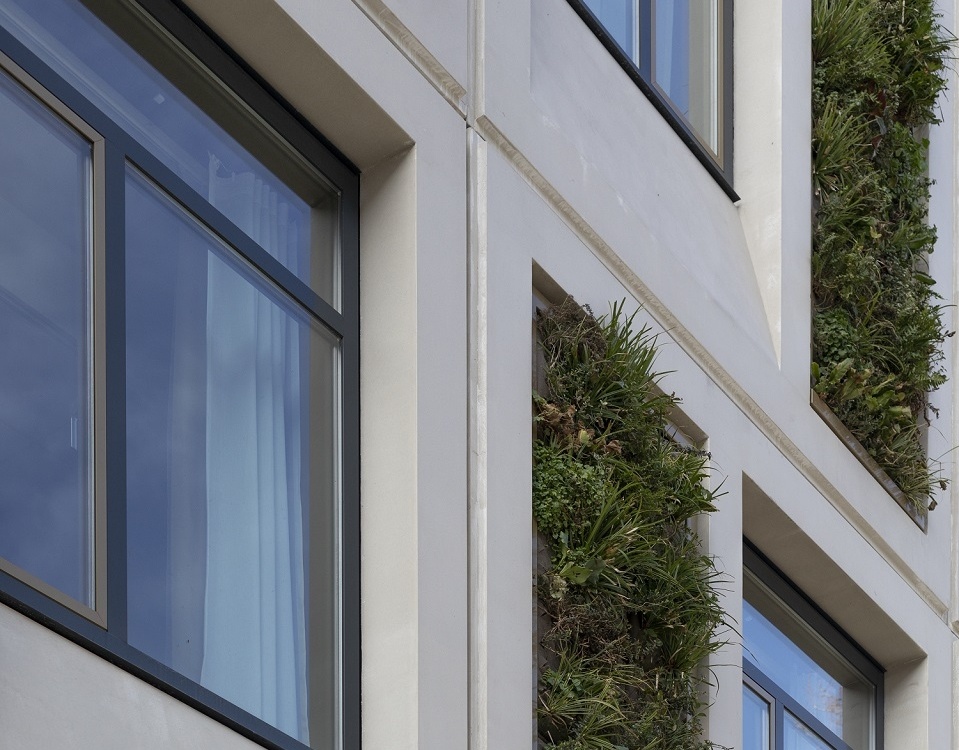Images by Melanie Samat
De Sluis (The Lock) was completed in late 2021 and comprises 27 apartments for a protective custody institute in Utrecht, Netherlands. The project was designed by architects OPL with Barten Group as the main contractor. The composite façade panels were manufactured by leading prefabricated decorative concrete specialist Tomaello. Solico Engineering provided the detail design and structural verification for the cladding panels that were built using ACT's lightweight, fire resistant composite material Acrylic One (A1).
The clean lines of the modular De Sluis façade feature A1 panels with a natural concrete style surface finish, and large openings for the windows and planted green wall sections. The A1 panels are aesthetic cladding elements, installed outside the project’s structural insulated panel system (SIPS) building envelope.
Solico started work on the De Sluis façade cladding panels in late 2020. Initially, Solico was asked to review the global design of the composite façade elements and confirm the technical feasibility of using the A1 technology. Manufacturers Tomaello were keen to exploit the weight reduction benefits of the A1 materials. Solico’s design verification allowed Tomaello to confirm the commercially viable of the A1 option, and Solico to move on to the detailed design stage of each A1 element.
To provide the required mechanical properties for the large span panels, fibreglass reinforcement fabrics were necessary in the final Solico design. A lightweight stitched multiaxial triax fabric with an open fibre layout has been developed to reinforce the mineral filler and acrylate-resin based A1 material. This fiberglass fabric provides the optimum combination of strengthening, workability and wet out when laminating components with A1.
The project progressed rapidly, with Solico completing the final panel laminate designs and connection details by May 2021, and Tomaello manufacturing the cladding elements through the summer. The fiberglass reinforced A1 panels were hand laminated in composite moulds. The water based resin system used in A1 is also VOC free, significantly improving shop floor conditions when using open mould processes.
“The De Sluis project is a great example of how well-engineered building facades and decorative elements using lightweight, mouldable A1 materials provide architects and manufacturers with an effective and easy to use cladding system. We’re able to engineer highly fire resistant, durable solutions with the look of a concrete or traditional stone finish, and the significant weight savings over concrete also reduce time and costs on site,” said Eric Van Uden, Managing Director, Solico.
De Sluis was completed in October 2021.


